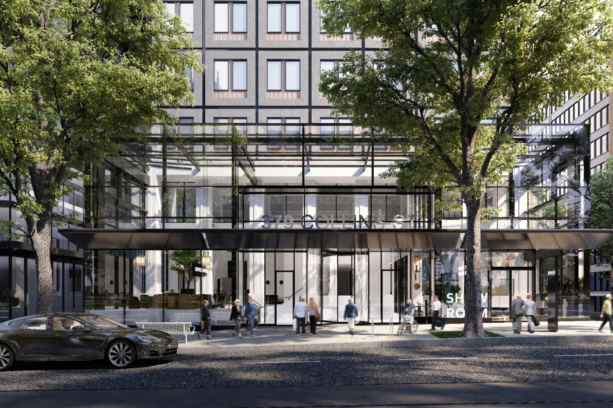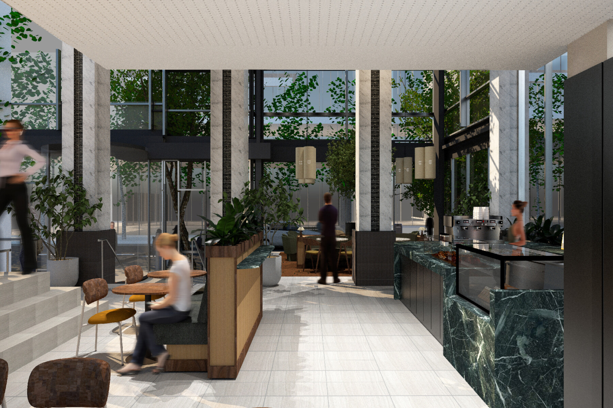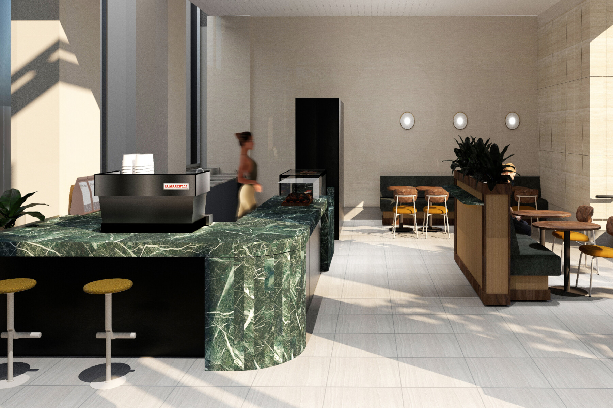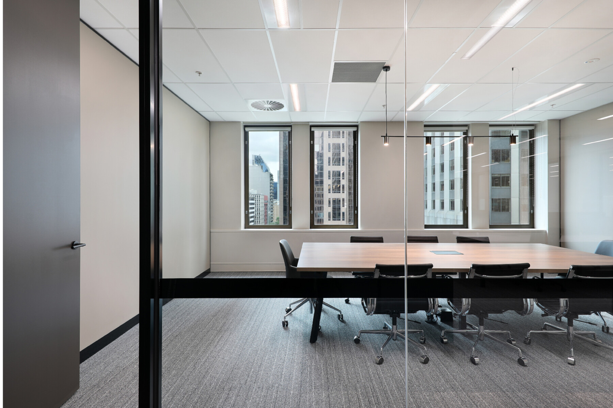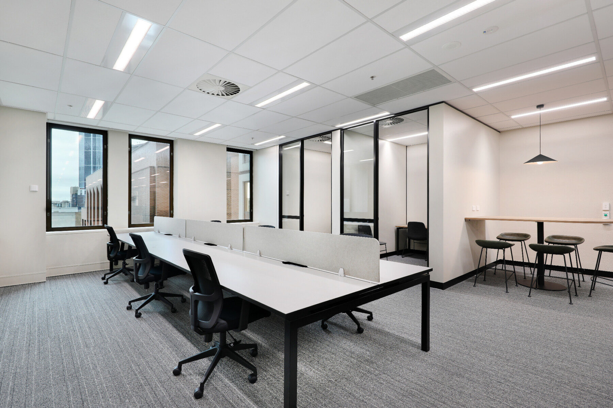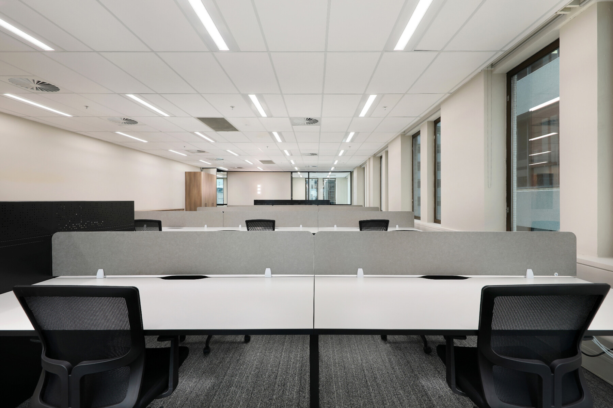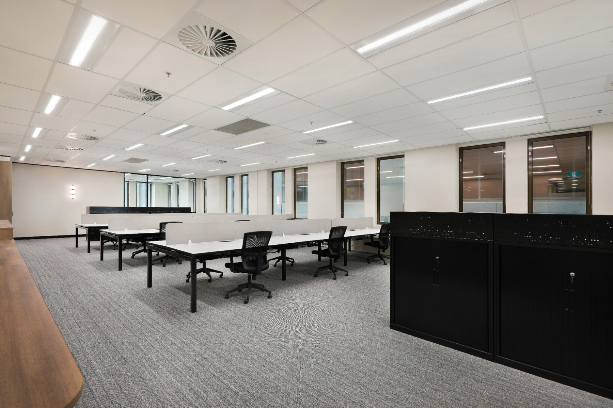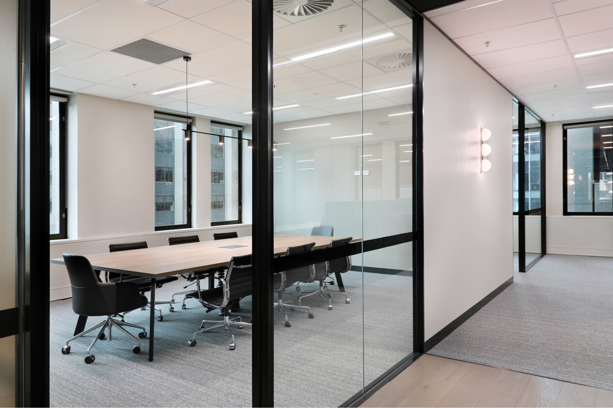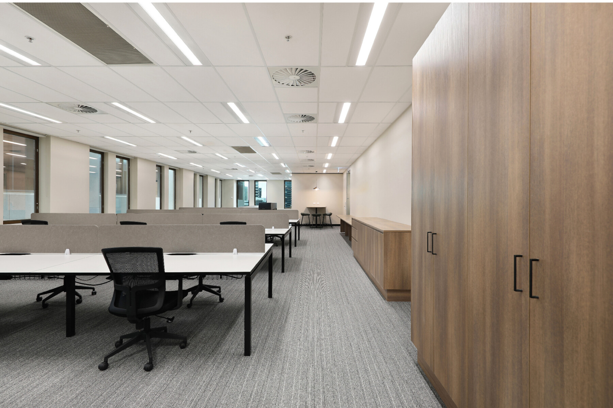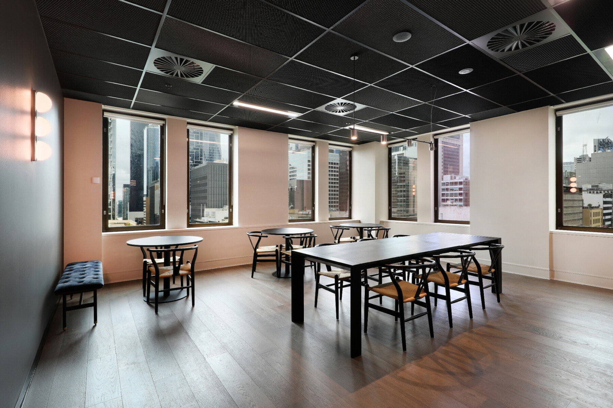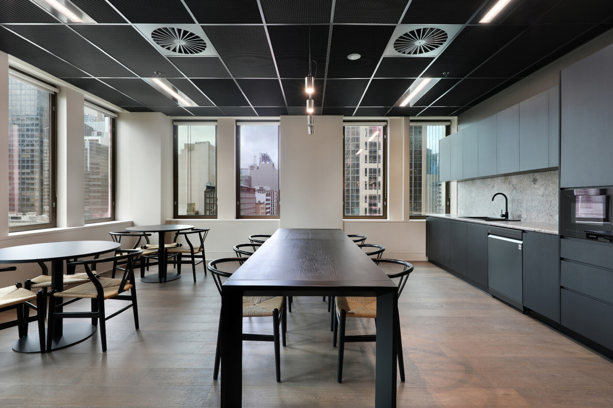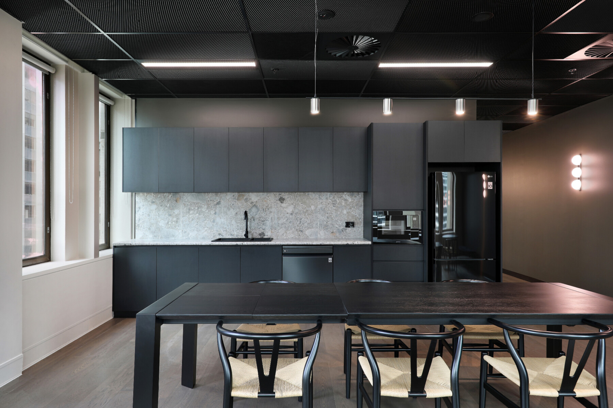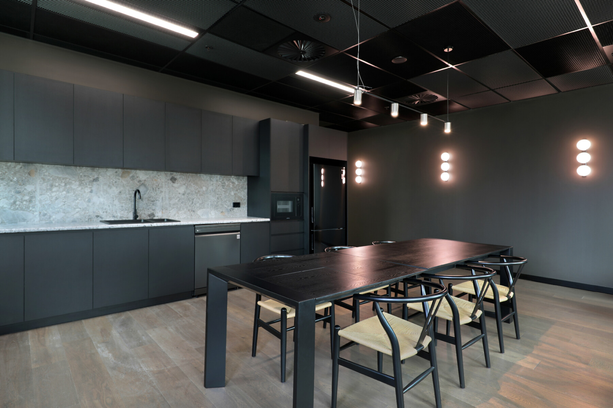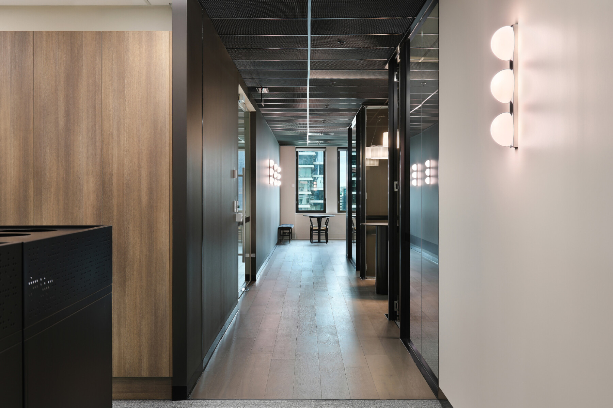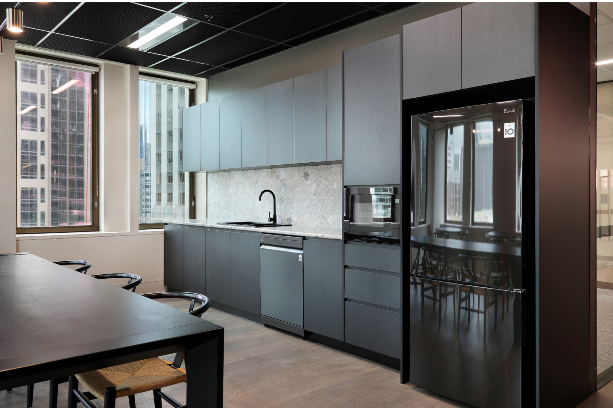Offices
127m2 – 572m2
FLAGSHIP BUILDING - LEASING OPPORTUNITIES
379 Collins Street is a flagship office building providing a place for businesses to grow and thrive in the heart of Melbourne’s CBD.
A prominent 19 level office tower, providing prime office accommodation throughout.
The corner position affords tenants light-filled work environments and views of magnificent sandstone architecture of famous heritage buildings nearby and the city’s bustling streets. Upon completion, the beautifully designed ground floor will provide space for casual gatherings and moments of respite.
This location remains the centre of the banking and financial districts and with the building’s dual entrances from Collins Street and Flinders Lane, allows tenants easy access to train, tram and bus services and all amenities.
379 Collins Street is invigorated by the area’s lively atmosphere, with many of the city’s most acclaimed cafes and dining destinations just a short walk from its doorstep and the city’s most significant destinations within easy reach — Federation Square, Bourke Street Mall and the riverside precincts are all within a five-minute stroll.
Current available spaces
Fully repositioned 379 Collins Street now offers a limited number of opportunities from 127sqm up to a whole floor of 572sqm.
Availability
• Upper Ground floor office: 127sqm – available April 2025
• Level 4: 572sqm (whole floor) or Split as 2 Office Suites: Ten 1 West: 312sqm & Ten 2 East: 259sqm – Available April 2025
Bookable Premium Meeting Rooms
Thoughtfully designed to cater to diverse business needs, from intimate gatherings to large-scale presentations.
Each room offers a distinct ambiance and functionality, are connected and can also be combined, ensuring your meetings and events are conducted in the perfect setting.:
Collins Room
• Accommodates 30-40 people
• Perfect for larger team meetings, client presentations, and corporate events
• Premium finishes and contemporary design
• State-of-the-art audiovisual technology
• Flexible layout configurations
• Professional corporate setting
• Ideal for board meetings, training sessions, off site strategy sessions, boardroom lunches/events and company gatherings
Park Room
• Intimate space for up to 8-12 people
• Multi-purpose meeting room suitable for:
• Business strategy sessions
• Team meetings and collaborations
• Small client presentations
• Wellness activities
• Private contemplation and prayer
• Breakout discussions
• Adaptable furniture setup
• Private and peaceful environment
Key Features and Amenities
Our Level 8 facilities have been meticulously crafted to deliver an exceptional experience, incorporating:
• Contemporary design elements and premium finishes throughout
• State-of-the-art technology integration
• Fully equipped kitchenette in each room
• Flexible layouts to accommodate various functions
• Professional on-site management
• Seamless booking system for tenant convenience
New arrival experience
Current refurbishment works will be delivering an exciting brand-new arrival experience in Q1 2025
The award-winning Australian studios Gray Puksand and Studio Tate have conceived a spectacular ground floor space that fuses a Parisian aesthetic with biophilic design, blurring the lines between indoor and outdoor environments. This beautifully landscaped ground level will provide space for casual gatherings while the existing destination lift control system offers seamless access to each floor.
These works herald a new era in commercial office design.
End of trip facilities
Luxurious end-of-trip facilities are characterised by muted lighting and a sophisticated palette of light grey and white hues. Backlit mirrors and planters enhance the high-end aesthetic, while leather seating complements a secure timber locker system in the spacious change rooms.
• Electronically heated showers
• Change rooms
• Towel service
• Secure lockers
• Bike racks are provided within a fully secure facility
Sustainability
Riverlee’s commitment to sustainability is evident through 379 Collins Street’s
impressive 4 Star NABERS Water and Energy ratings, with a target of reaching 5 stars by 2026-2027.
*Approx.
Consultant
Phillip Cullity
M: 0419 322 825
E: cullityp@fitzroys.com.au
Stephen Land
M: 0400 950 290
E: lands@fitzroys.com.au
Offices
127m2 – 572m2
